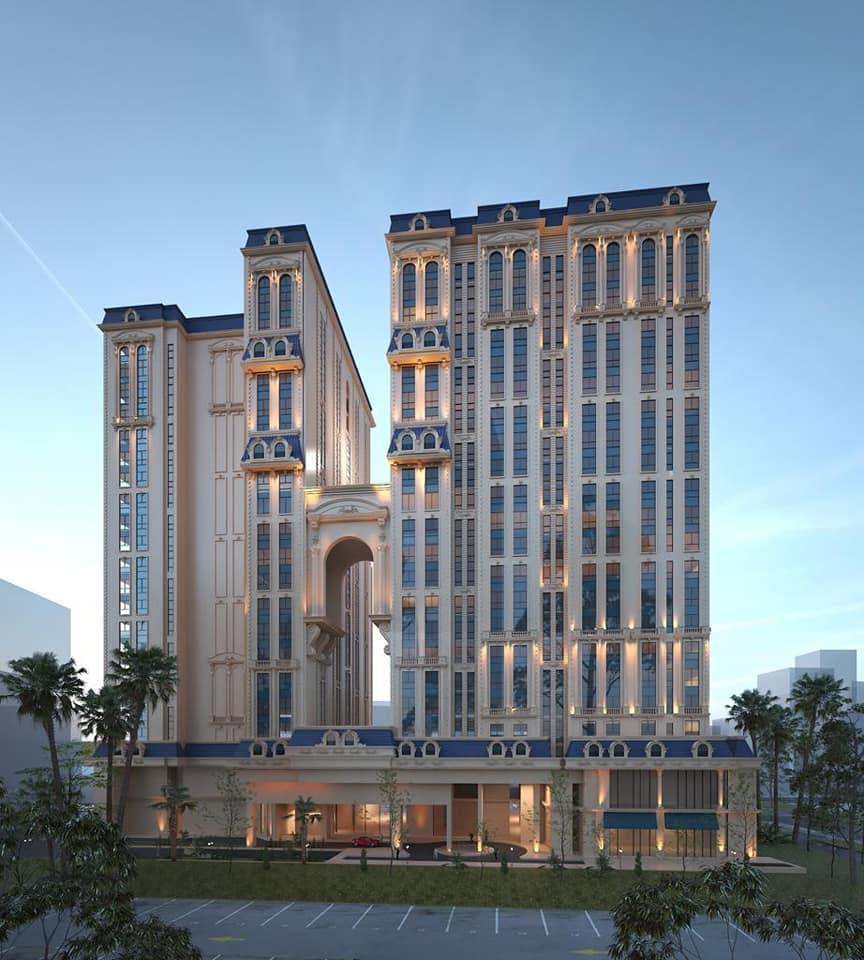
Bin Al-Shiekh Towers
Location: Doha, Qatar Project Overview: 5B+G+M+20 Floors
Project
Overview
Bin Al-Shaikh Tower project is one of projects developed by Bin Al-Shaikh Holding which consists of 5 Basement, Ground Floor, Mezzanine and 22 typ. Floors, with plot area 7608.34 M2, consisting of two separated towers but connected in basements floors.
Roles & Responsibilities
Contract Administration Expert & Cost Consultants Overview Team of Quantity Surveying and Act as Expert cost consultation and reviewing and valuation of all related claims and variation orders from consultant for Owner
Back
